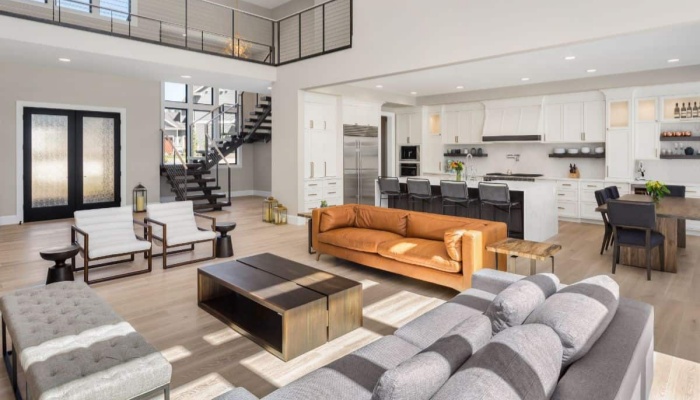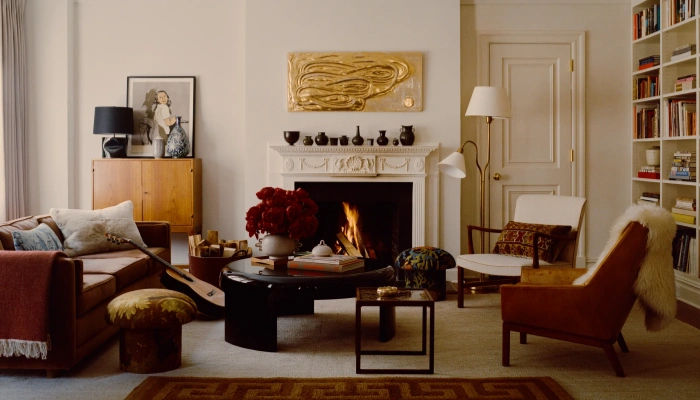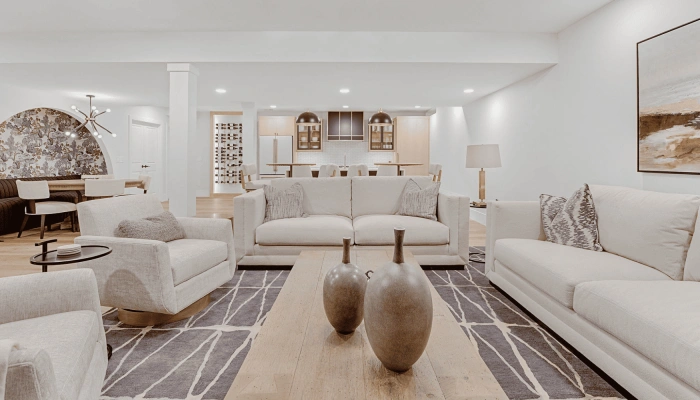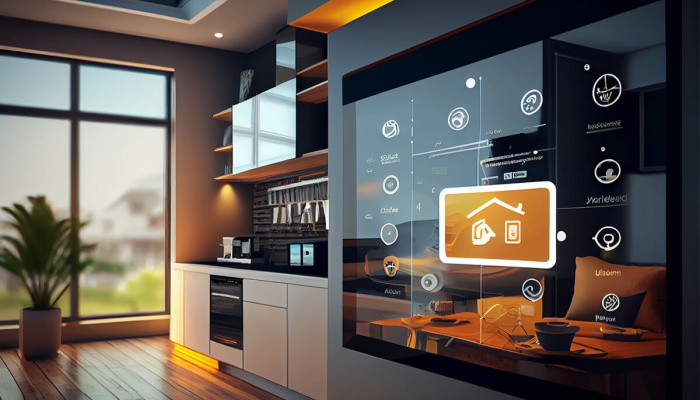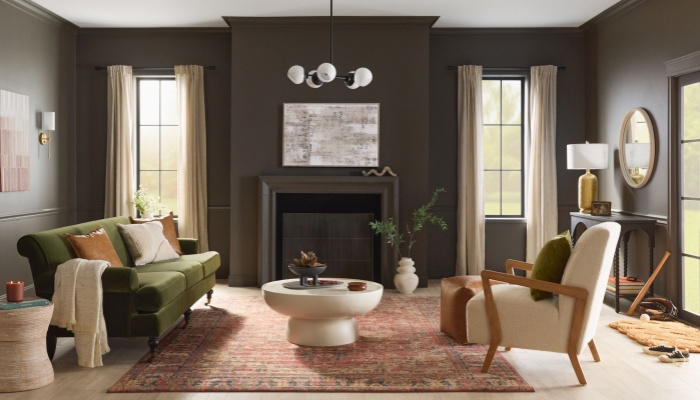Another significant benefit of open floor plans is the enhanced connectivity they foster. In today’s fast-paced world, families often struggle to spend quality time together. An open layout allows for greater interaction, enabling family members to engage in different activities while remaining connected. For instance, parents can prepare meals in the kitchen while keeping an eye on children playing in the living room. This design promotes a sense of togetherness, making it ideal for modern family dynamics.
Flexibility is another key feature of open floor plans. Homeowners can easily adapt their spaces to suit various needs, whether it’s entertaining guests, hosting family gatherings, or simply enjoying a quiet evening at home. The lack of walls allows for multifunctional spaces that can be rearranged or repurposed as needed. This versatility is particularly valuable in today’s homes, where the lines between work and leisure are increasingly blurred.
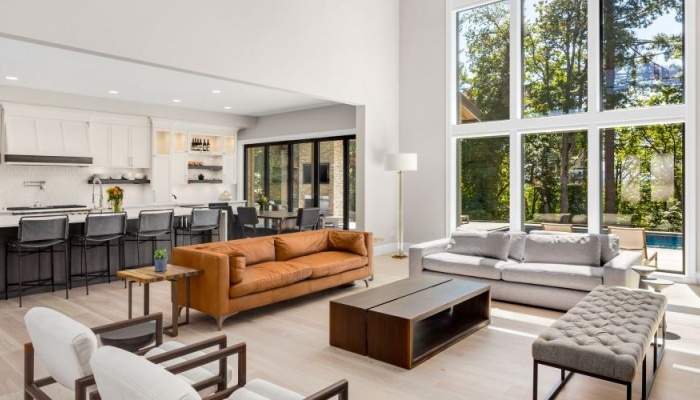
Open floor plans also offer opportunities for creative design and decor. Homeowners can experiment with different color schemes, furniture arrangements, and decorative elements to create cohesive yet distinct areas within the same space. This design freedom allows individuals to express their personal style while maintaining a unified aesthetic throughout the home. Additionally, the absence of walls can enhance natural light flow, making spaces feel brighter and more inviting.
However, it’s essential to consider potential drawbacks when opting for an open floor plan. Noise can be a concern, as sound travels more freely in open spaces. Homeowners may need to invest in sound-absorbing materials, such as rugs, curtains, and upholstered furniture, to mitigate this issue. Additionally, maintaining privacy can be challenging, particularly in homes with multiple occupants.
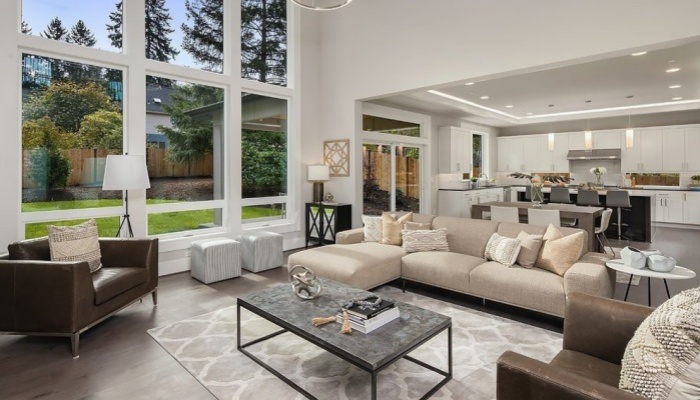
Design solutions, such as strategically placed furniture or partial dividers, can help create designated areas without sacrificing the open feel.
Another consideration is the impact on heating and cooling efficiency. Open spaces can lead to increased energy consumption, as larger areas require more energy to maintain comfortable temperatures. Homeowners should evaluate their HVAC systems and consider energy-efficient options to ensure comfort without excessive costs.
Open floor plans remain popular in home renovation due to their ability to create spaciousness, foster connectivity, provide flexibility, and offer design opportunities. While they come with certain challenges, thoughtful design solutions can help mitigate potential drawbacks. By embracing open floor plans, homeowners can create inviting, functional spaces that cater to modern living.

